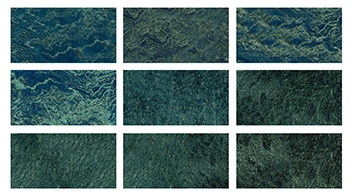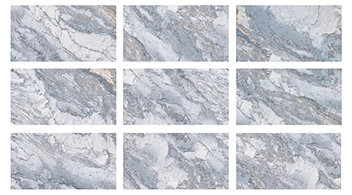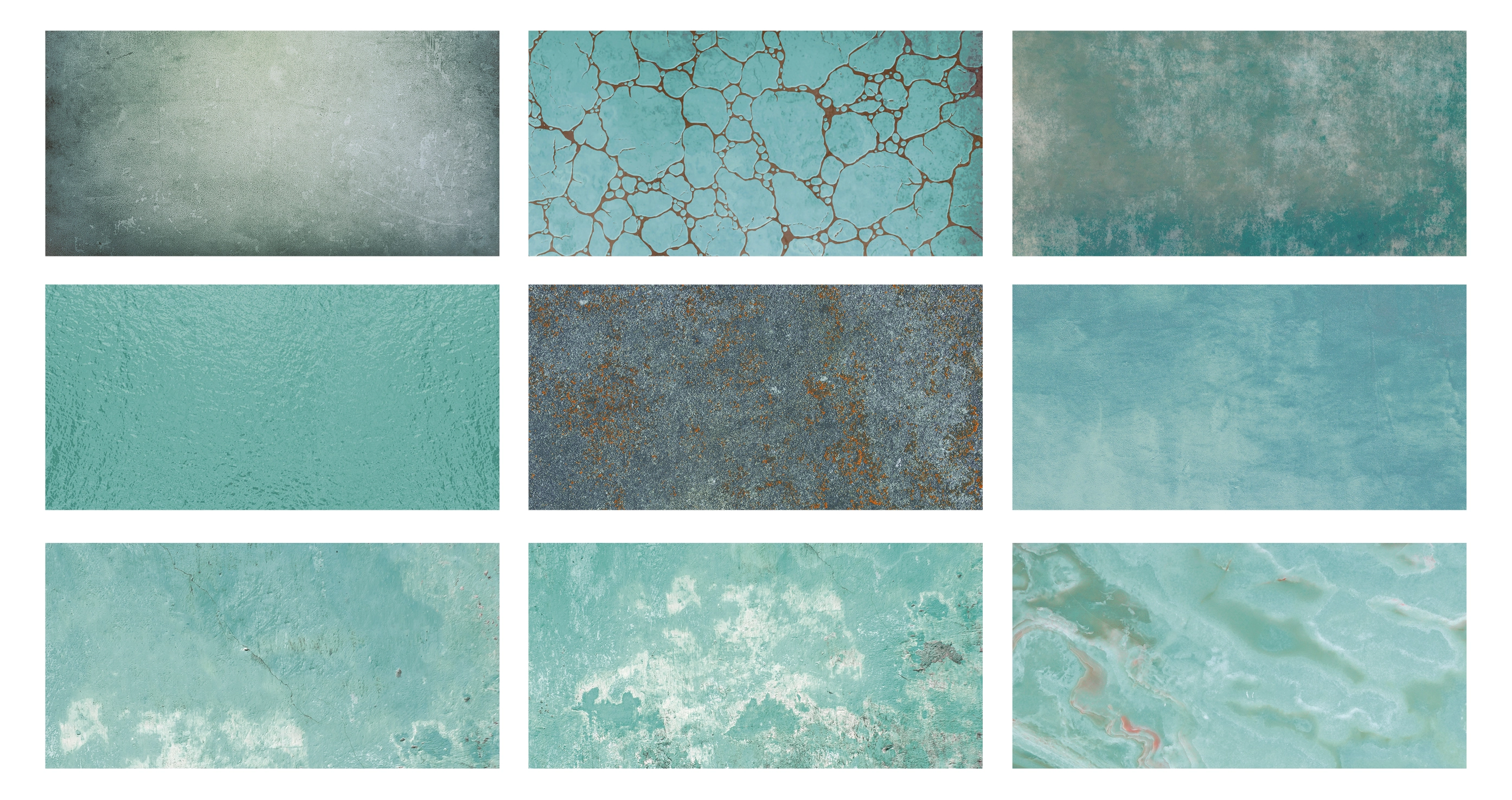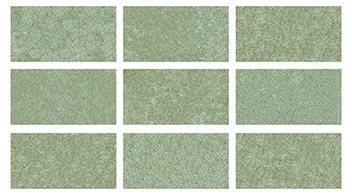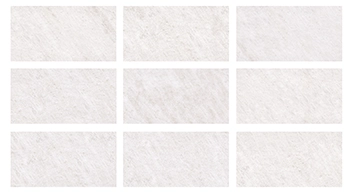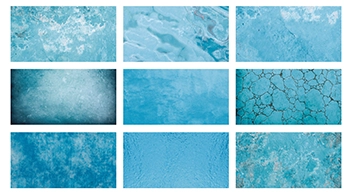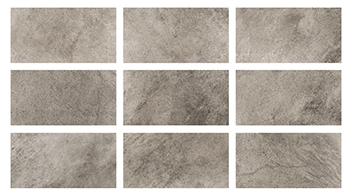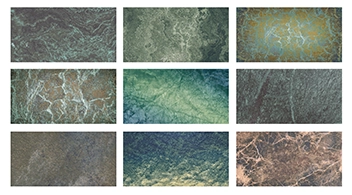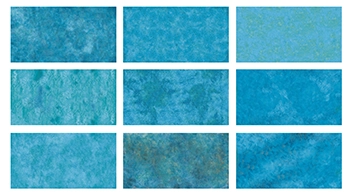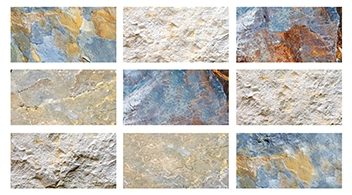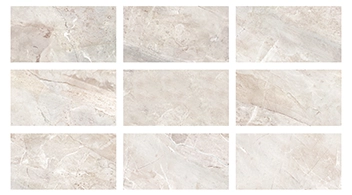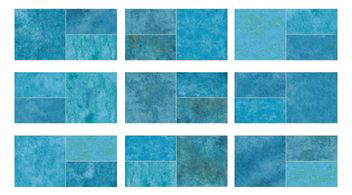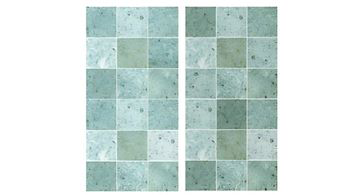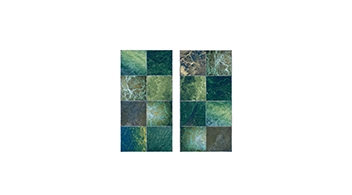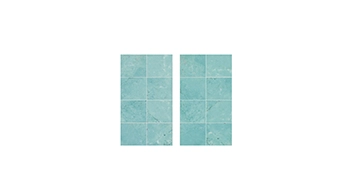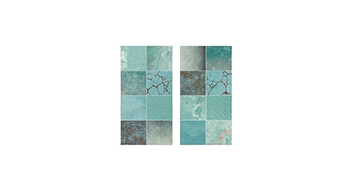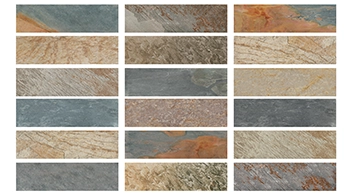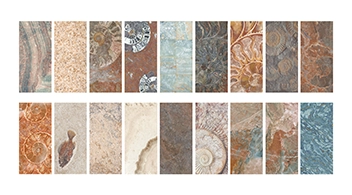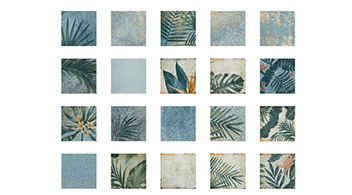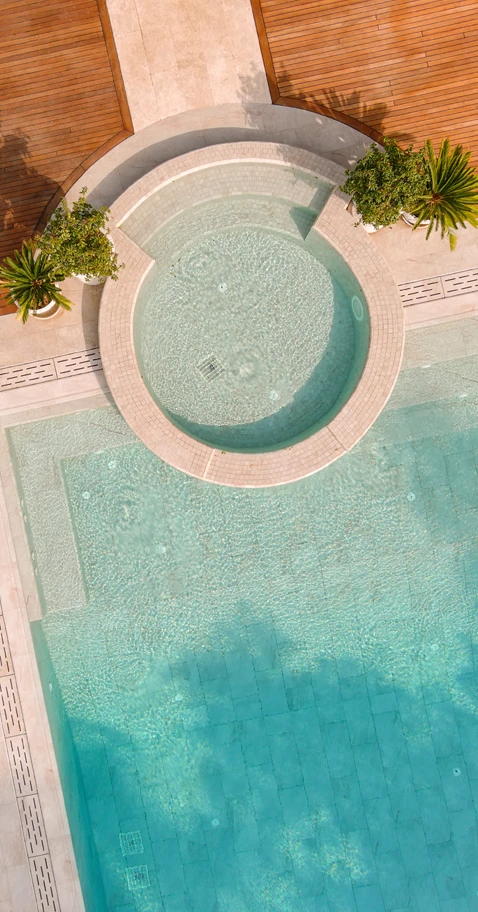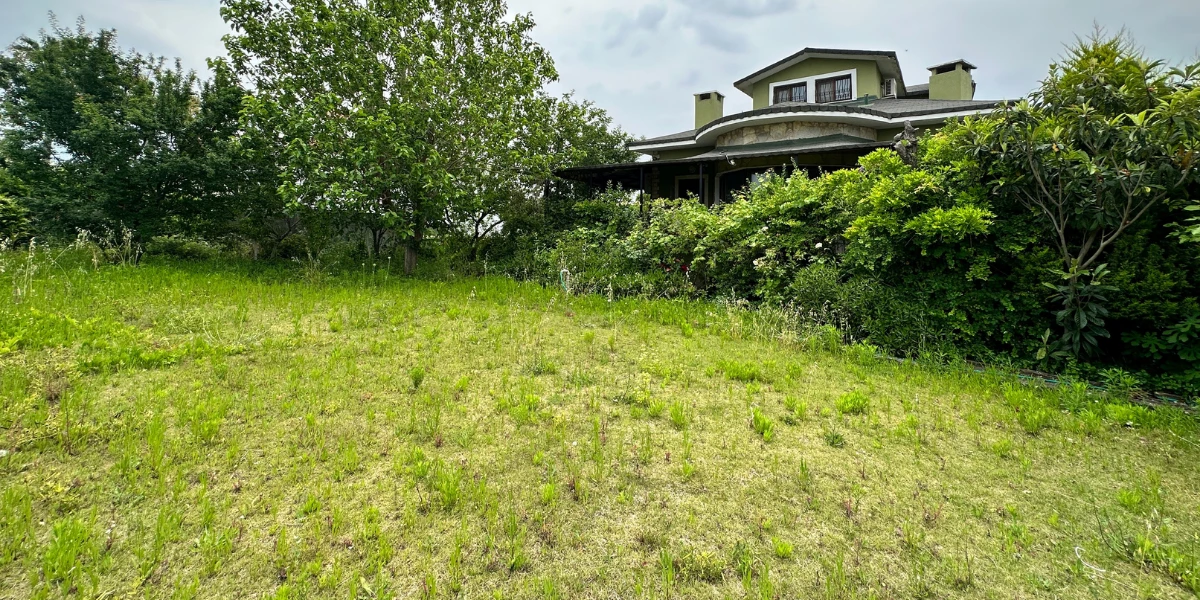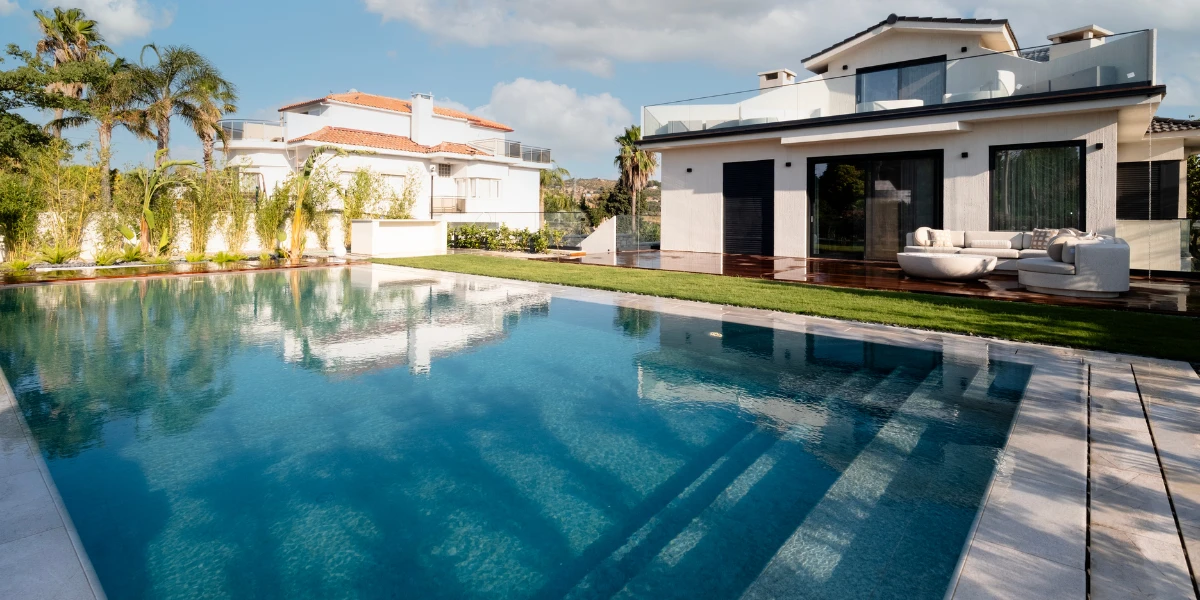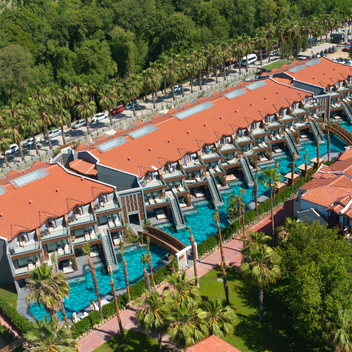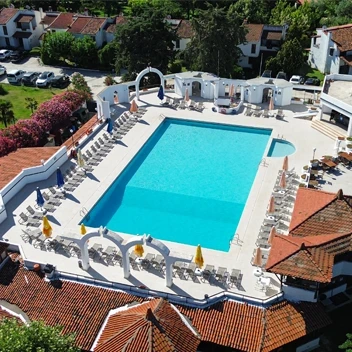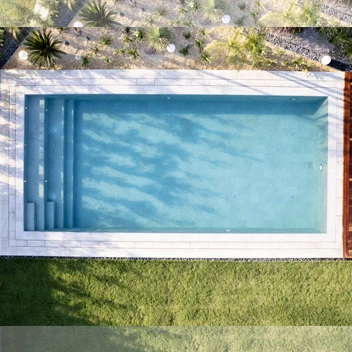Pool Renovation with Architect Ceylin Karakaya Turanlı
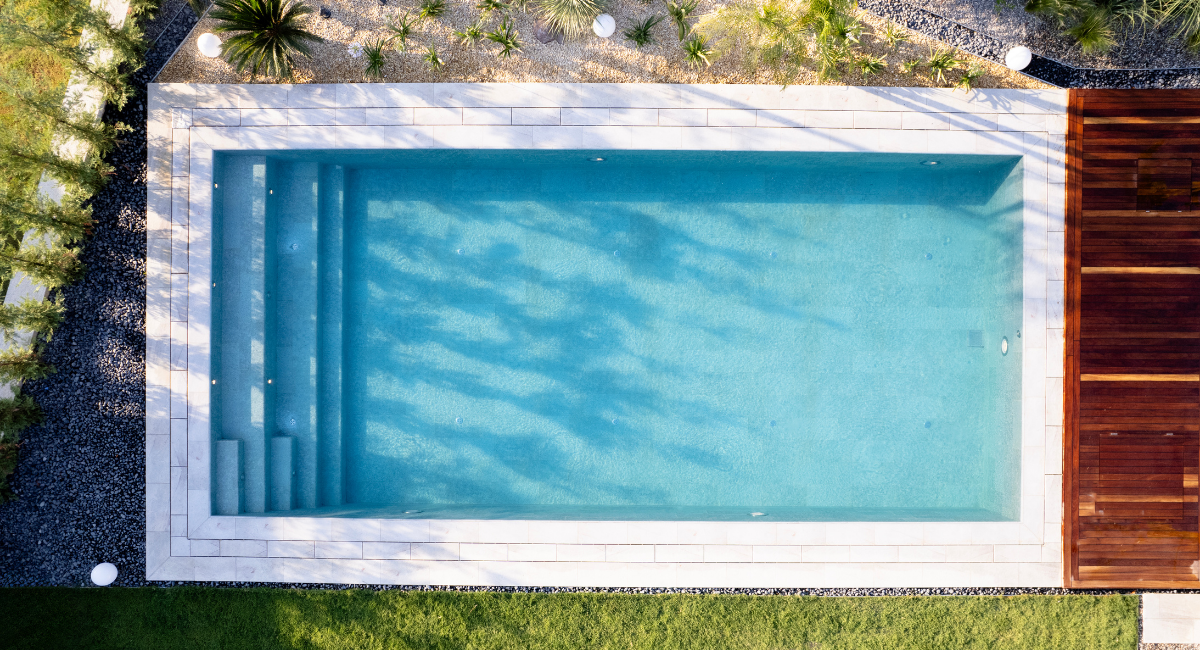
Before: Disconnected Living Spaces
The villa located in Urla, İzmir, struggled to establish a strong connection between its interior and exterior spaces. In its existing state, there was no direct passage from the interior to the garden; users could only access the outdoors through the main entrance.
This separation caused the living areas to become disconnected, limiting the home’s potential.
Ceylin Karakaya describes the process as follows:
“During our first meeting with the homeowners, we noticed how disconnected the interior and exterior spaces were. The main starting point of the project was how we could integrate these two living areas. Our fundamental goal was to establish a fluid and vibrant relationship between the inside and the outside.”
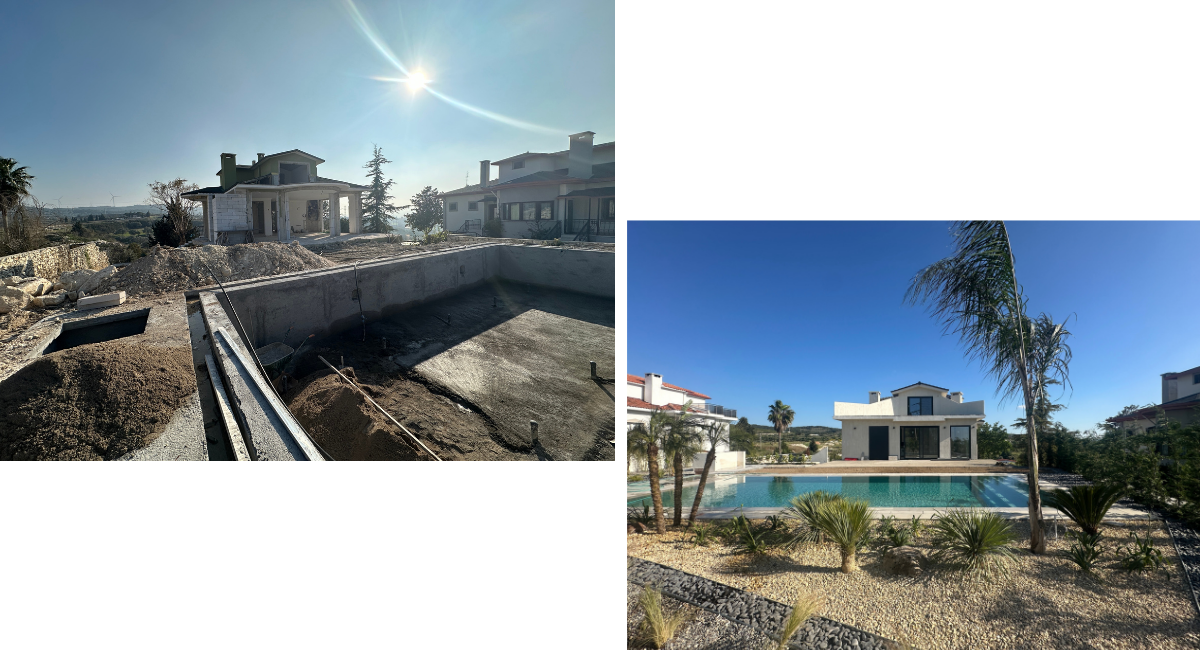
Process: Reconnection Through Adjusted Ground Levels
Karakaya and her team reorganized the structure’s ground levels to create a social area that integrates the interior space with the landscape.
The living room was connected to the newly designed terrace, which was then directly linked to the pool and garden landscape. In this way, the structure was redefined not only in aesthetics but also in terms of spatial flow.
“We first adjusted the ground levels of the structure to merge the living room with the terrace we designed. Then we transformed this terrace into a fluid social area integrated with the landscape and the pool. The pool became not only a swimming area but also the center of social life—an aesthetic element enriching the landscape and a defining feature of the home’s new identity.”
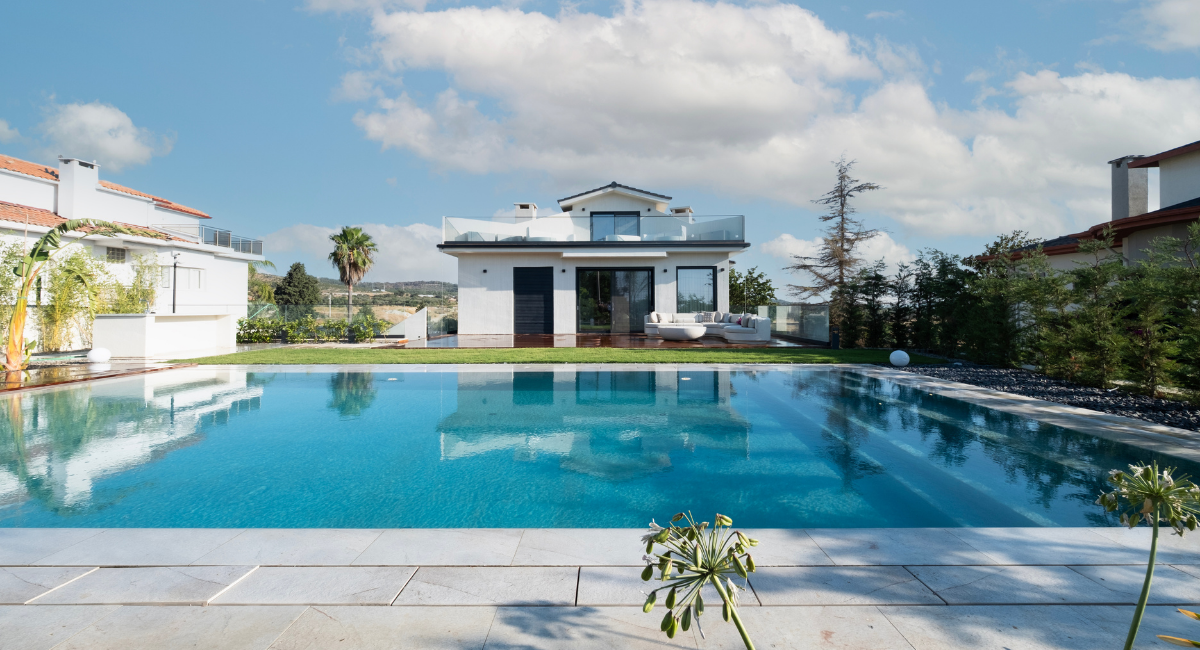
After: Social Areas Revitalized by Pool and Landscape
After the renovation, the structure became more than a home offering indoor comfort—it transformed into a dynamic living space centered around water, nature, and social interaction.
“Before the project, there was no terrace connected to the garden—only a balcony on the upper floor. By adjusting the ground levels and adding the pool, we created both an aesthetic vista and a calming view from the interior. Even when the terrace isn’t in use, the movement of water and nature now extends into the home.”
The new space, enriched with elements such as a bar and a fire pit, now offers versatile use throughout all seasons.
“By combining the dynamics of water and fire, we created a social space offering diverse sensory experiences.”
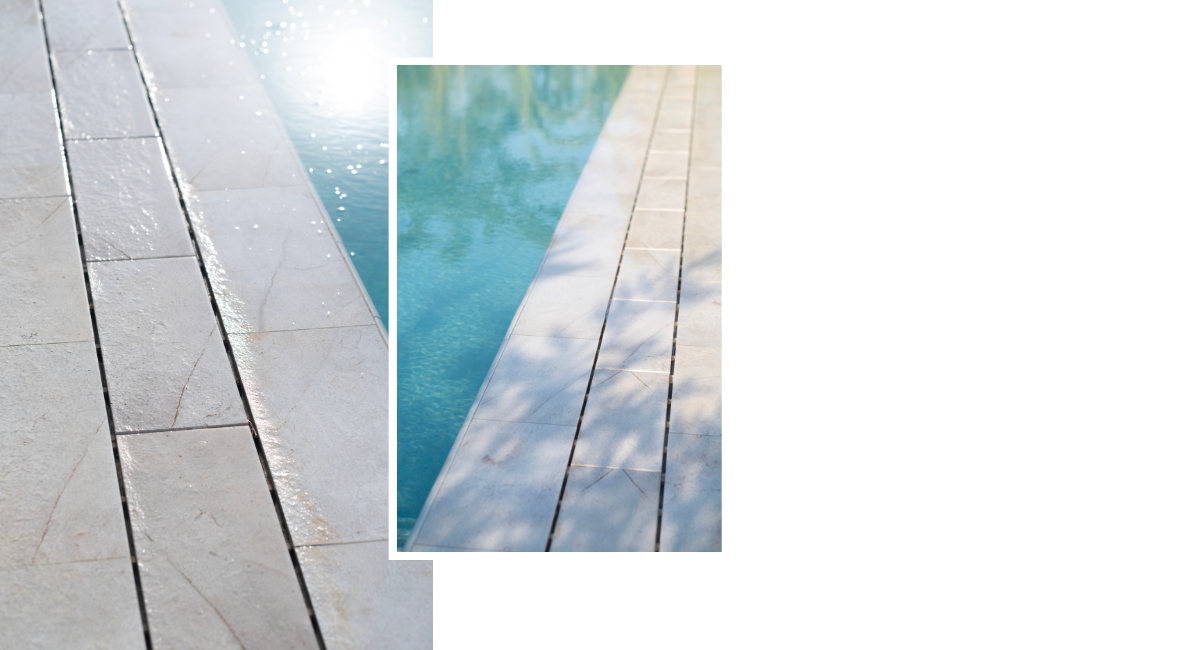
Unity in Details: Aesthetic and Durability in Material Selection
Karakaya’s priority was achieving technical harmony through visible simplicity in the details.
“One of the most important aspects of this project for us was achieving a hidden unity and simplicity within the details. Especially around the pool edge, we aimed for a seamless and fluid surface. Plastic gratings used in old pools not only disrupted this visual integrity but also lacked durability. Their UV resistance was quite low, and with frequent use, they deformed easily, leading to unwanted accidents.”
This search found its solution with Serapool’s monoblock hidden grating system, Kaan Mix porcelain pool tiles, and Beige Stone terrace anti-slip tiles.
“Serapool’s monoblock hidden grating system provided a clean and safe finish that seamlessly integrated with both the terrace and the landscape. The material quality and design created a secure environment around the pool. Serapool’s 33x66 cm dimensions also allowed us to achieve a refined and unified finish together with the monoblock hidden grating.”
“During our showroom visits, the most important criterion was to find the right product that would make the pool appear as a single unified whole. We didn’t want to see joints inside or around the pool, nor pattern differences caused by surface variations. We used Kaan Mix inside the pool. With its nine different surfaces composed of similar textures, Kaan Mix created a consistent harmony inside the pool. For the exterior, we chose Beige Stone monoblock hidden grating. The variations in Beige Stone produced a natural texture. The combination of Kaan Mix and Beige Stone resulted in an inviting pool area, while the nine surfaces of Kaan Mix offered a natural texture that changes beautifully with the light.”
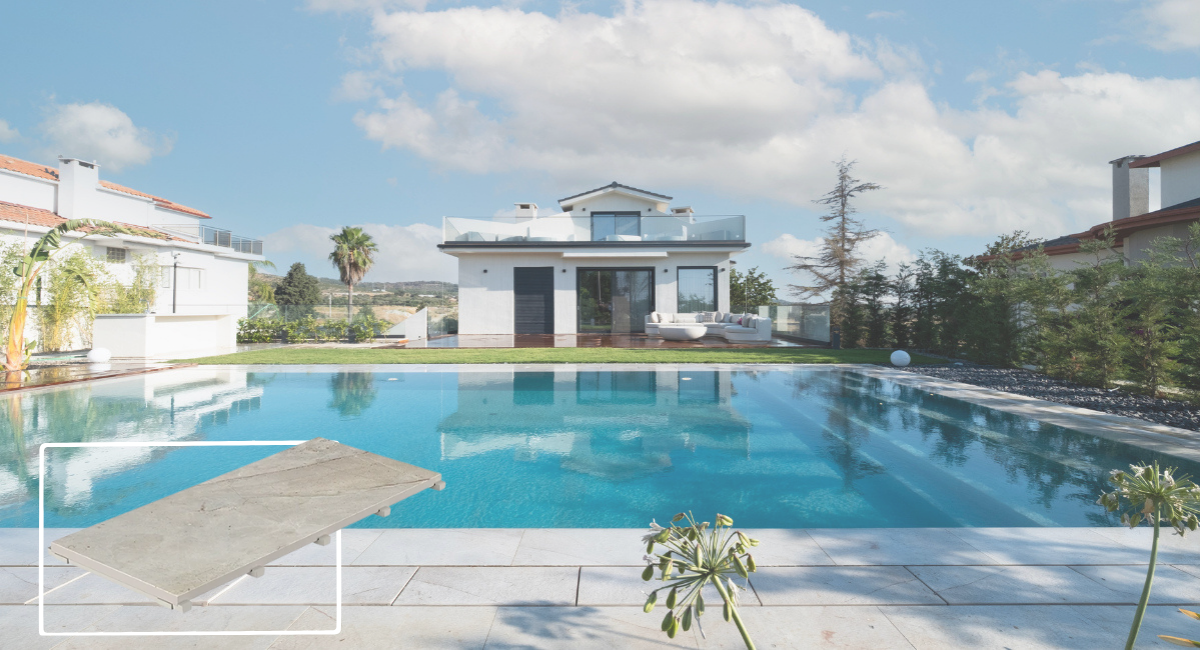
Rewriting the Story of the Building
In her renovation approach, Karakaya focuses on “transformation” rather than mere “renewal.”
“Respecting the soul of the existing structure and carrying it into a more functional, comfortable, and aesthetic future is our fundamental principle. Instead of disregarding the building, we reveal its strengths and improve its weaknesses.”
In this project, while the structural framework was preserved, the spatial flow was completely redefined by removing walls and adding large glass surfaces.
“In other words, while preserving the skeleton of the house, we rewrote its spatial narrative and envelope according to contemporary needs.”
Sustainability: Long-Lasting Material, Low Maintenance
Karakaya approaches sustainability not only as a material choice but as a holistic concept encompassing the entire life cycle of the building.
“For us, sustainability is not just about material selection but also about the project’s lifespan and maintenance costs. In this project, we improved thermal insulation and renewed the roof system to enhance energy efficiency. We used local plants that require minimal water in the landscape. Our most important criterion was longevity. The non-porous structure of porcelain prevents the formation of bacteria and algae, reducing chemical use. Its ability to maintain its aesthetic and technical features over time makes it a sustainable solution both economically and environmentally.”
Conclusion: Redesigning the Experience
The Urla Villa is no longer just a renovated structure but a reimagined living experience. Ceylin Karakaya Turanlı’s approach reminds us that architectural renovation is not merely a physical transformation but a refined intervention into the spirit of space.
“The main reason we chose Serapool was that it is a leading brand in porcelain pool tiles. One of the biggest reasons for preferring porcelain pool tiles is the hygienic and long-lasting nature of porcelain’s non-porous structure. Its impact-resistant form ensures extended durability. Thanks to Serapool’s 100% porcelain tiles, our pool designs retain their original aesthetic and allure for many years.”
